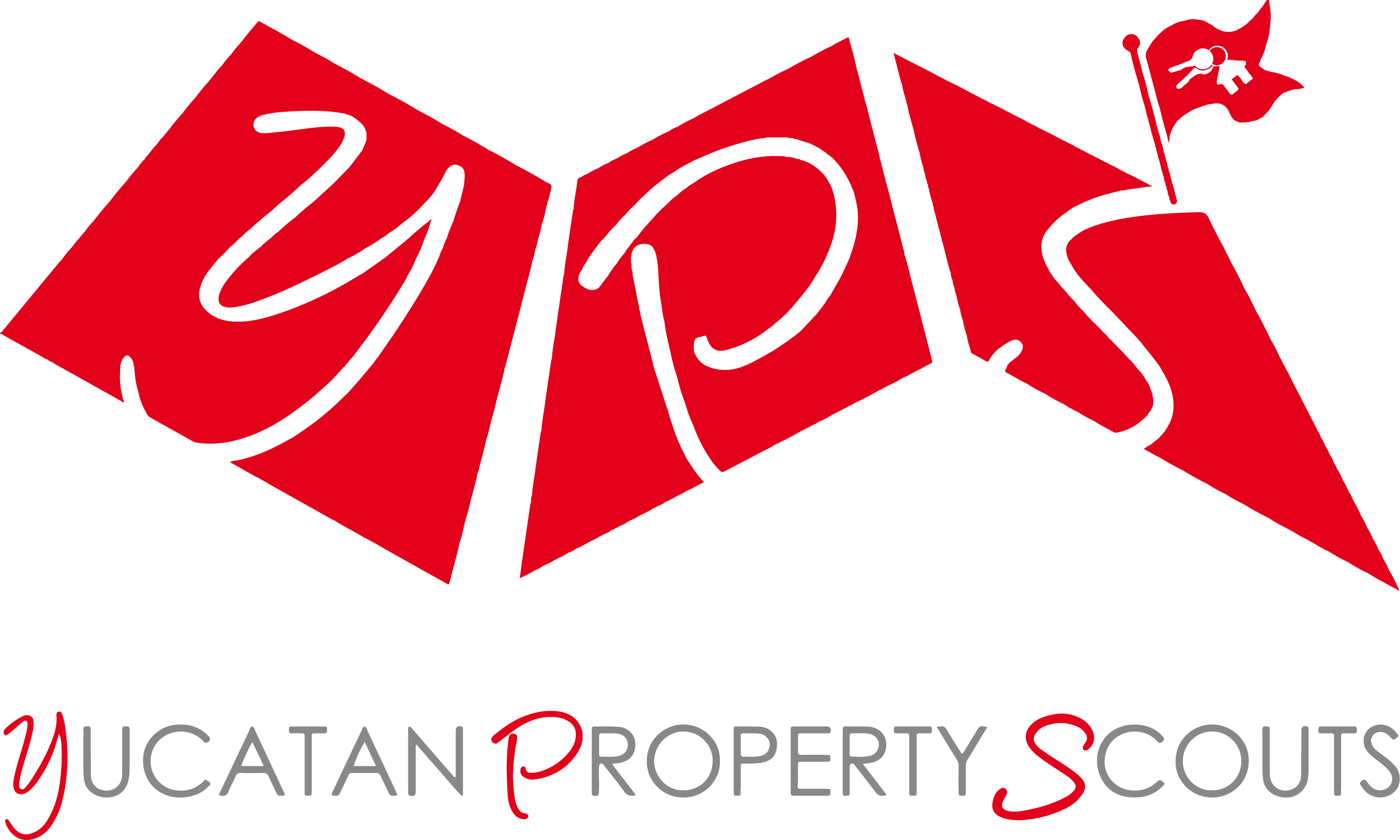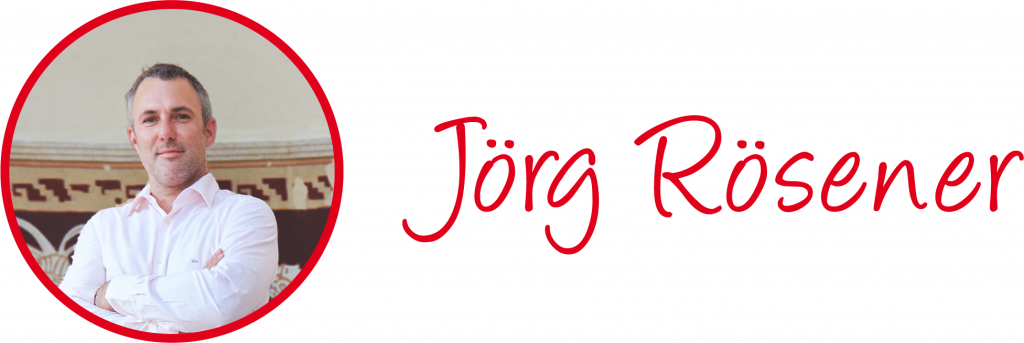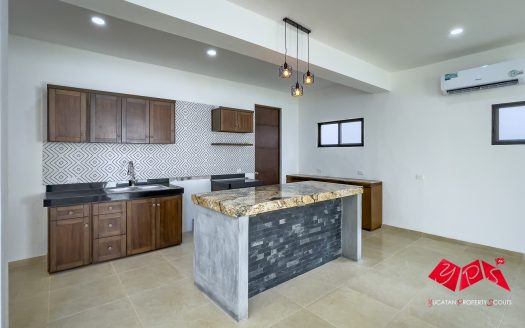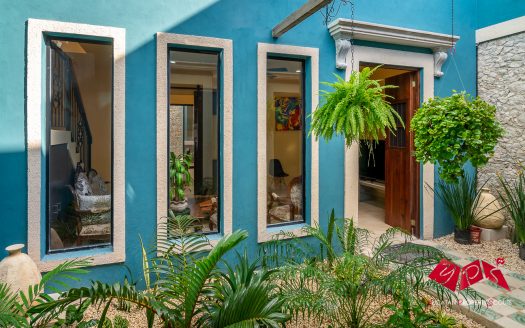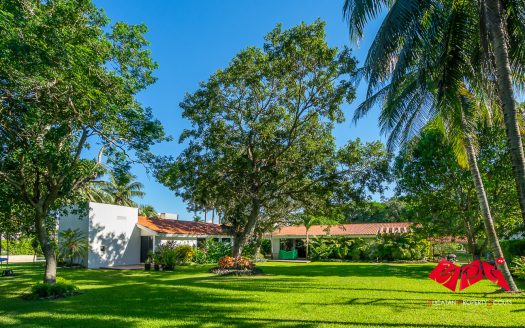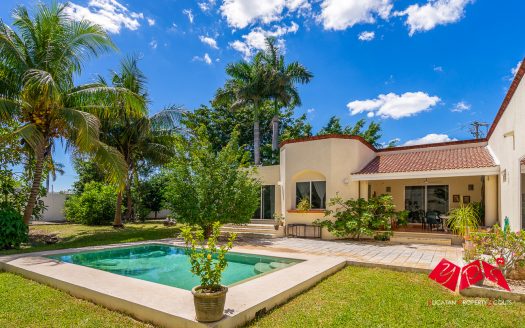LUXURIOUS MODERN CONTEMPORARY ESTATE IN ATTRACTIVE GATED COMMUNITY (YPS-02-0003)
Overview
- Updated On:
- August 14, 2022
- 5 Bedrooms
- 7 Bathrooms
- 1,079 m2 Lot
- 698 m2 Area Size
This luxurious, modern, contemporary estate is located in the attractive private community of “Verona de San Angelo” in the vibrant north of Mérida. Its avant-garde design with its perfectly planned and laid-out rooms ensures optimal use and a pleasant feeling of space. With 698 m2 (7,513 ft2), distributed over two floors, it offers enough space even for large families.
If you enter the house through its impressive main entrance, you will find yourself in the hallway, which merges seamlessly into the spacious living and dining room with its huge windows that grant access to the garden. The hallway shows a double-height ceiling and thus provides the pleasant feeling of space already mentioned directly when you enter.
A highlight is certainly the large integrated kitchen with the directly adjoining breakfast room. The kitchen offers a big kitchen island, high-quality cupboards (Italian brand) and equally high-quality appliances such as a six-burner gas stove as well as a stainless-steel cooker hood and sink and black quartz/granite countertops.
Likewise, downstairs you will find one of five large bedrooms with an en-suite bathroom and a walk-in closet plus a big family or TV room. A sufficiently large storage room under the stairs and a half bathroom, which is accessible from the garage, complete the first floor.
The upper floor accommodates four spacious bedrooms, all with en-suite bathrooms and walk-in closets. All rooms are connected by a large common area that can also serve as a second living room. The extensive service area of the house is also located on the second floor. It consists of a laundry room, a large ironing room, a maid’s bedroom, and a bathroom. It can be reached either via a separate staircase from the garage or via a corridor on the second floor.
Apart from the house, the low maintenance and fantastically illuminated garden with palm trees and a green area is definitely worth mentioning as well. The whole outdoor area was designed to connect people. The center is dominated by a large social area with cozy sofas. In the back, you can dive into the big filtered pool and then enjoy a drink at the covered pool bar. The pool is currently partially covered with heavy wooden planks to create a larger sun deck. The boards can be easily removed. The large roofed terrace of the living and dining room offers a great view of the entire garden and is a comfortable place to stay even when it rains. A separate service entrance ensures that the gardener or other staff can enter without disturbing the privacy of the house.
According to the luxurious status of this estate, it offers air-conditioning throughout the house, high-quality windows, doors, and ceiling fans, a modern pressurized water system, custom cabinets, a garage for up to four cars, and many other great features that you can find in the facts section.
FACTS
Year of construction|2019
Alignment|North-South
HIGHLIGHTS
- GREAT MODERN CONTEMPORARY DESIGN
- LUXURIOUS EQUIPMENT
- SECURITY GUARD ON DUTY 24/7
- CALM GATED COMMUNITY
- PETS ALLOWED
- ACCESSIBILITY FOR THE ELDERLY AND DISABLED
HOUSE AND LOT
INSIDE – DOWNSTAIRS
- Entrance hall with double-height ceilings
- Huge combined living- and dining room
- TV- or family room
- Bedroom with ensuite bathroom and walk-in closet
- Large integral kitchen equipped with
-
- Kitchen island
- High-quality cupboards (Italian brand)
- Six-flame gas burner stove
- Stainless-steel hood and sink
- Black quartz/granite countertops
- Breakfast room
- Half bathroom
- Storage room
INSIDE – UPSTAIRS
- 4 bedrooms with ensuite bathroom and walk-in closet
- Big TV or family room
- Storage room
- Service area consisting out of:
- Laundry room
- Ironing room
- Maid’s bedroom
- Bathroom
OUTDOORS
- Landscaped Garden with palm trees and lawn
- Big filtered and illuminated pool (partly covered)
- Bathroom
- Covered, illuminated bar
- Large sundeck/community area with comfortable sofas
- Big covered terrace
- Garage for four cars
- Half bathroom (garage)
- Service entrance
- Multiple storage rooms
FURTHER FEATURES
- Air-conditioning all over the house
- High-quality windows, doors, ceiling fens
- Security system with intercom
- Cistern
- Water heater
- Water pressurization system
- Stationary gas tank
- Fitted wardrobes
- High-speed internet available
- Elegant tile and marble floors
- Shutters
- Barbecue
- Walled plus electric barb wire
- Luxury finishes in all areas
LOCATION
The gated community “Privada Verona de San Angelo” is very well laid out, with a green park, well-maintained streets as well as an inviting entrance area. But even more significant is its location in one of the most sought-after and up-and-coming areas in northern Merida.
Situated close to the popular mall “City Center” many other attractive malls like the brand new “La Isla Cabo Norte” as well as “Galerías Mérida” or “The Harbor” are likewise close by. So are some of Mérida’s best hospitals, schools, universities, and so forth. The successful school and university “La Patria”, as well as a big grocery store, are even reachable within a short walk distance.
Even the popular Golf coast is easily reachable as the property is in close proximity to the “Periférico”, Merida’s important ring road highway. Just follow the “Periférico” westward until you reach the well-maintained six-lane highway. That takes you straight to Progreso, the cultural center at the coastline stretching from Chuburna Puerto to San Crisanto, which nowadays is also called the “Yucatan Riviera”.
DISTANCES FROM PRIVADA VERONA DE SAN ANGELO
- Mall City Center|6 km (1 mi)|5 min
- La Isla Cabo Norte|7 km (2.3 mi)|7 min
- Mérida Centro|10 km (6.2 mi)|26 min
- Dzibilchaltún|17 km (10.6 mi)|17 min
- Progreso|31 km (19.3 mi)|25 min
CONTACT
Thank you for your interest in our listing! If you have any further questions or would like to make an appointment to view this property, please do not hesitate to contact us!
René Jeremias
Phone/WhatsApp: +52 (999) 381 6286
VOIP worldwide: +49 (30) 6293 8046
Email: rene.jeremias@yps.mx
Jörg Rösener
Phone/WhatsApp: +52 (999) 242 7749
Email: jorg.rosener@yps.mx
DISCLAIMER: The information which appears with each listing is provided by the owner. Yucatan Property Scouts makes every effort to ensure the accuracy of this information but cannot be responsible for omissions or errors. Prices and exchange rates are subject to change.
