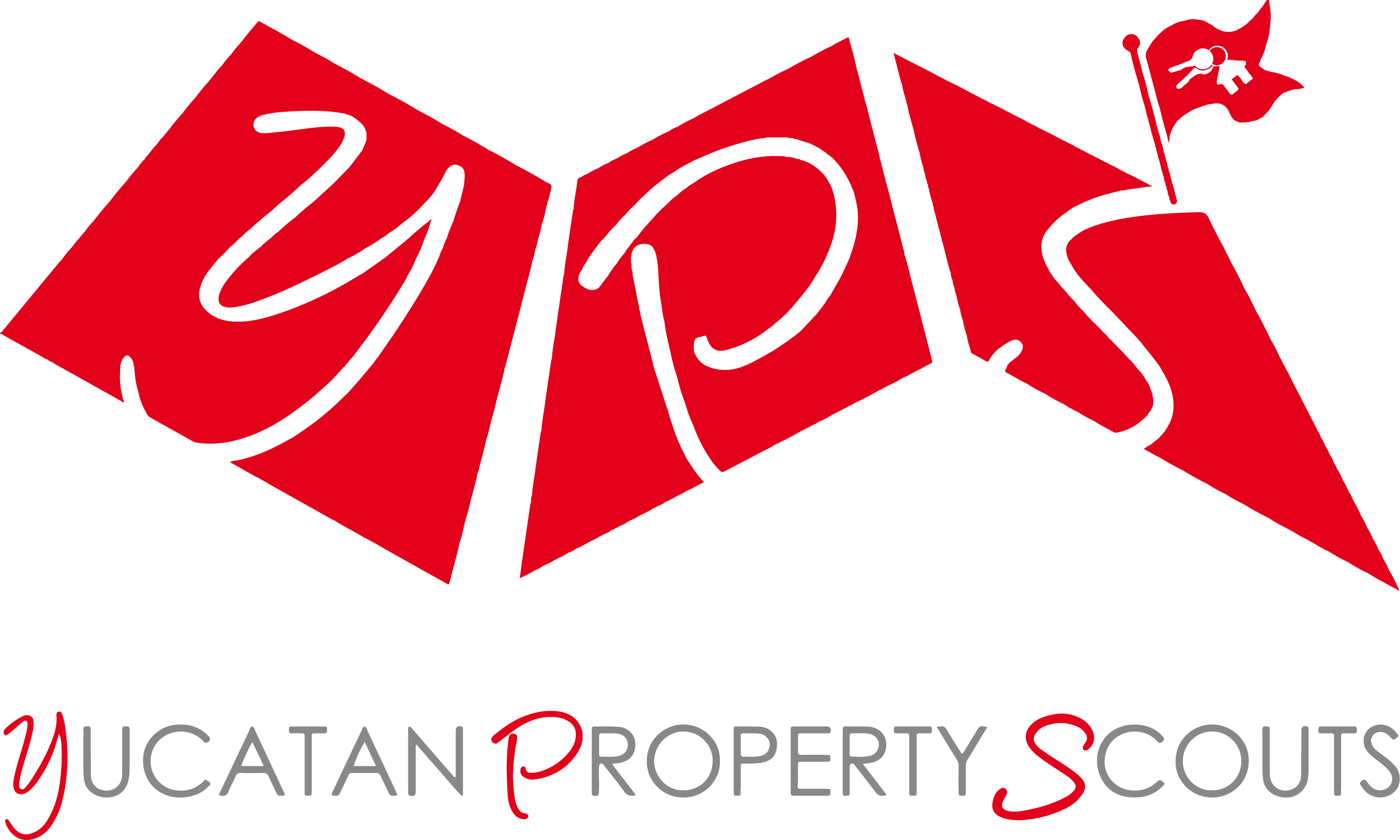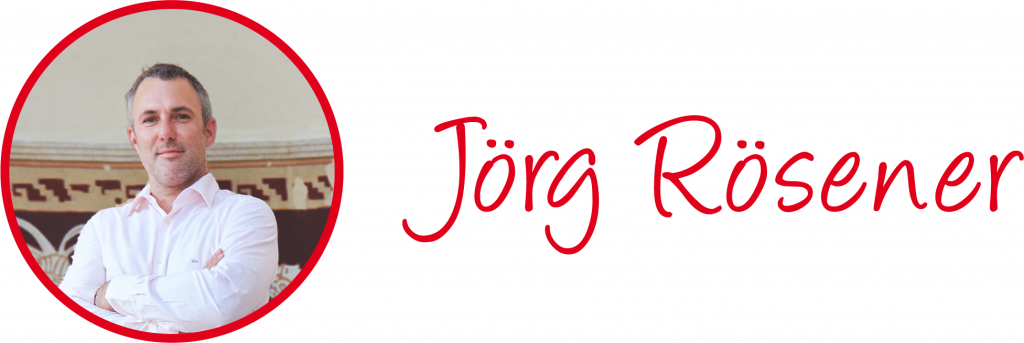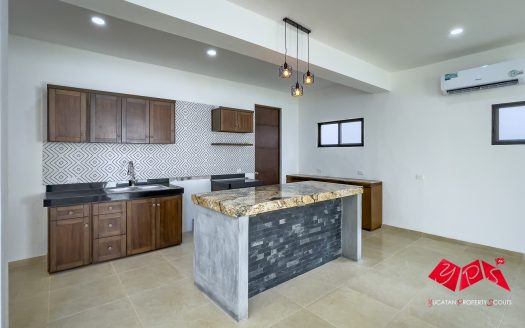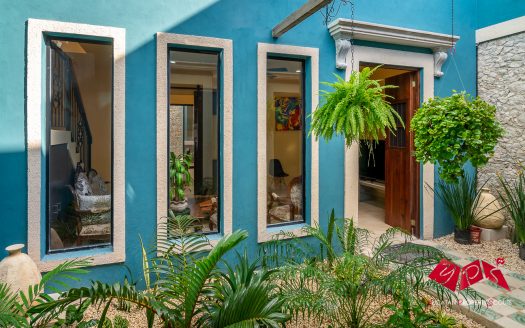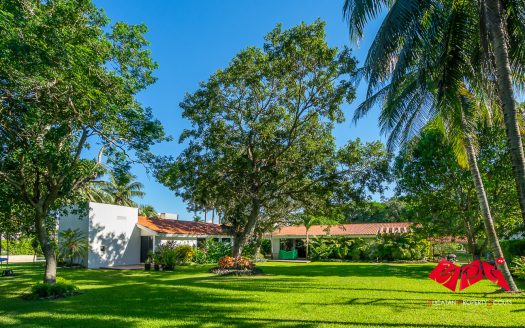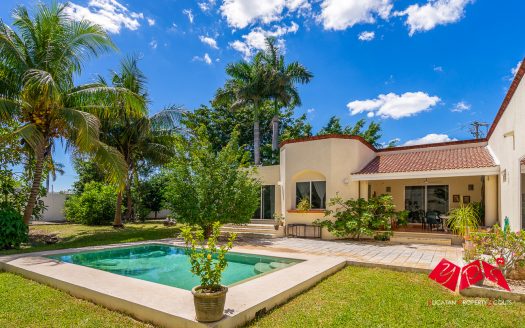BEAUTIFUL MODERN ESTATE IN EXCLUSIVE AREA OF TEMOZÓN NORTE (YPS-02-0004)
Overview
- Updated On:
- August 14, 2022
- 3 Bedrooms
- 5 Bathrooms
- 971 m2 Lot
- 447 m2 Area Size
This beautiful modern contemporary estate was built in 2018 in an exclusive area of Temozón Norte, a very popular district in the north of Merida. Next to its avant-garde design, with its well-planned and laid-out rooms, it convinces amongst other things with its generous equipment and space. With 447 m2 (4,816 ft2), distributed over two floors, it offers sufficient space even for big families.
The house offers upstairs three bedrooms with ensuite bathrooms and walk-in closets. All closets are already equipped with custom-made wooden wardrobes. Two bedrooms provide access to a big covered terrace with great views over the garden. Downstairs you are going to find an additional room that works as an office right now but can be easily transformed into a fourth bedroom. Used as a bedroom is the house also usable for handicapped people who have to avoid stairs.
Likewise, downstairs is the fantastic open Lux kitchen, the huge living, and dining area as well as a complete bathroom plus a separate toilet. The kitchen comes with a kitchen island, stainless steel appliances, and quartz/granite countertops. Basically, all rooms in the house feature a ceiling height of three meters. The living area provides even a double-height ceiling for an extra airy feeling of space. A nicely decorated indoor garden with a filtered koi pond, visible from the living area and the office, ensures distraction.
Large wide openable windows in the living and dining areas ensure sufficient light combined with good airflow. In addition to that, they grant access to the big, covered, and completely screened social area with a bar. From there it is just a tiny step onto the likewise covered terrace and further into the lovely landscaped garden with its large 8 x 4 m filtered pool. A practical service area, consisting of a service room with a bathroom and a laundry room complements this great offer.
According to the luxurious status of this estate, it offers air-conditioning throughout the whole house, high-quality ceiling fans, a high-end security system as well as an up-to-date pressurized water system, a garage for up to three cars, a modern solar system with a capacity of 13.8 kW and many more great features, which you can find in the facts section.
FACTS
Year of construction|2018
Alignment|North-South
HIGHLIGHTS
- GREAT MODERN CONTEMPORARY DESIGN
- GENEROUS EQUIPMENT
- HIGH-END SECURITY SYSTEM
- BEAUTIFULLY LANDSCAPED GARDEN
HOUSE AND LOT
INSIDE – 1st FLOOR
- Huge dining and living area with double-height ceilings
- Interior garden with filtered koi pond
- Great integral Lux kitchen with
-
- Quartz countertops
- Stainless steel appliances
- Kitchen island with quartz/granite bar
- Office (4th bedroom)
- Complete bathroom
- Half bathroom
- Social area with bar
- Service room with complete bathroom
- Laundry room
INSIDE – 2nd FLOOR
- 3 bedrooms with ensuite bathroom and walk-in closet
- Huge tiled and covered balcony with spectacular views over the garden
OUTDOORS
- Beautifully landscaped garden with over 45 palm trees
- Big filtered pool (8 x 4 m / chukum)
- Covered terrace
- Garage for up to three cars
- Further parking space for two cars
- Service entrance
FURTHER FEATURES
- 3 m high ceilings in every room
- Double-height ceilings in the living room
- Air-conditioning all over the house
- High-quality ceiling fens
- Solar system with 40 panels (total 13.8 kW)
- High-end security System
- Walled with electric fence
- Electric gate
- Automatic irrigation system for the plants
- Well and septic system
- Water heater
- Water pressurization system
- Stationary gas tank
- Fitted wardrobes
- High-speed internet via fiber optic
- 1.20 m x 0.60 tiles throughout the house
- Recessed lighting throughout the house
- Luxury finishes in all areas
LOCATION
The town of Temozón Norte is located about 13 kilometers north of Mérida’s historic center. Because of urban growth, it is nowadays a suburb of Yucatán’s capital city. Due to its convenient location and important new building projects in the region such as the brand-new malls “La Isla Cabo Norte” and “The Harbor” or the recently completed “Faro del Mayab” hospital, Temozón Norte is extremely popular as a residential location today.
Next to popular malls are some of Mérida’s best hospitals, schools, universities, and so forth likewise close by. The successful university “Marista” is even reachable within a short walk distance. Its proximity to “Periférico”, Mérida’s important city highway ring, gets you close to the popular coastal region as well. Via the modern six-lane highway, which is directly linked with “Periférico, you are able to reach Progreso within just 22 minutes.
DISTANCES FROM THE PROPERTY (by car)
- Mall City Center|4 km (2.1 mi)|6 min
- La Isla Cabo Norte|6 km (2.9 mi)|8 min
- Mérida Centro|5 km (7.1 mi)|29 min
- Dzibilchaltún|17 km (7.2 mi)|11 min
- Progreso|28 km (17.4 mi)|22 min
CONTACT
Thank you for your interest in our listing! If you have any further questions or would like to make an appointment to view this property, please do not hesitate to contact us!
René Jeremias
Phone/WhatsApp: +52 (999) 381 6286
VOIP worldwide: +49 (30) 6293 8046
Email: rene.jeremias@yps.mx
Jörg Rösener
Phone/WhatsApp: +52 (999) 242 7749
Email: jorg.rosener@yps.mx
DISCLAIMER: The information which appears with each listing is provided by the owner. Yucatan Property Scouts makes every effort to ensure the accuracy of this information but cannot be responsible for omissions or errors. Prices and exchange rates are subject to change.
